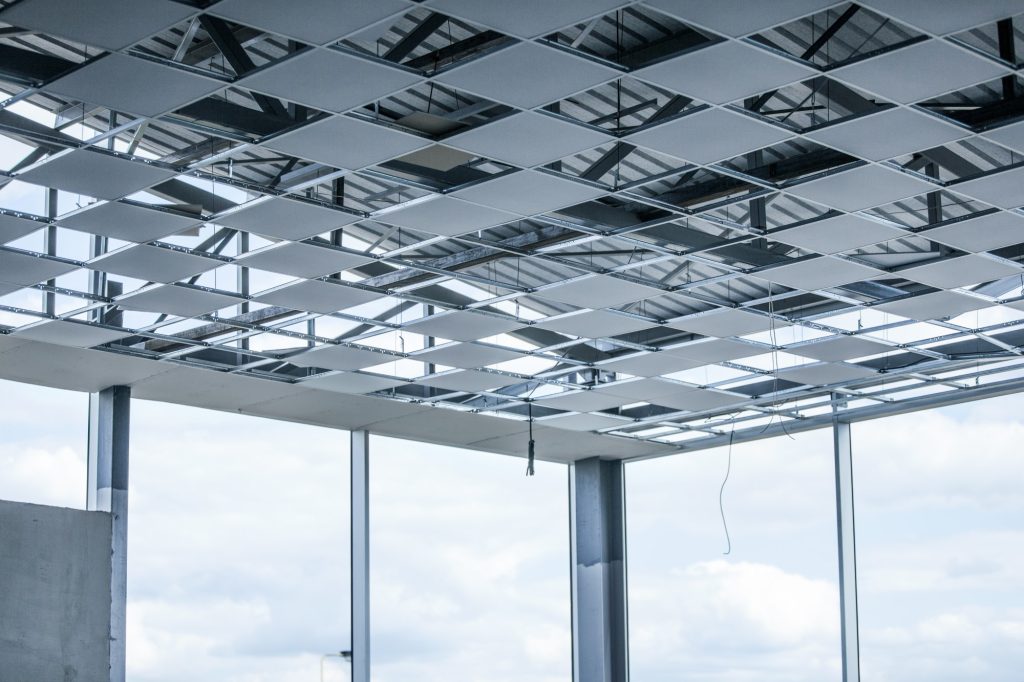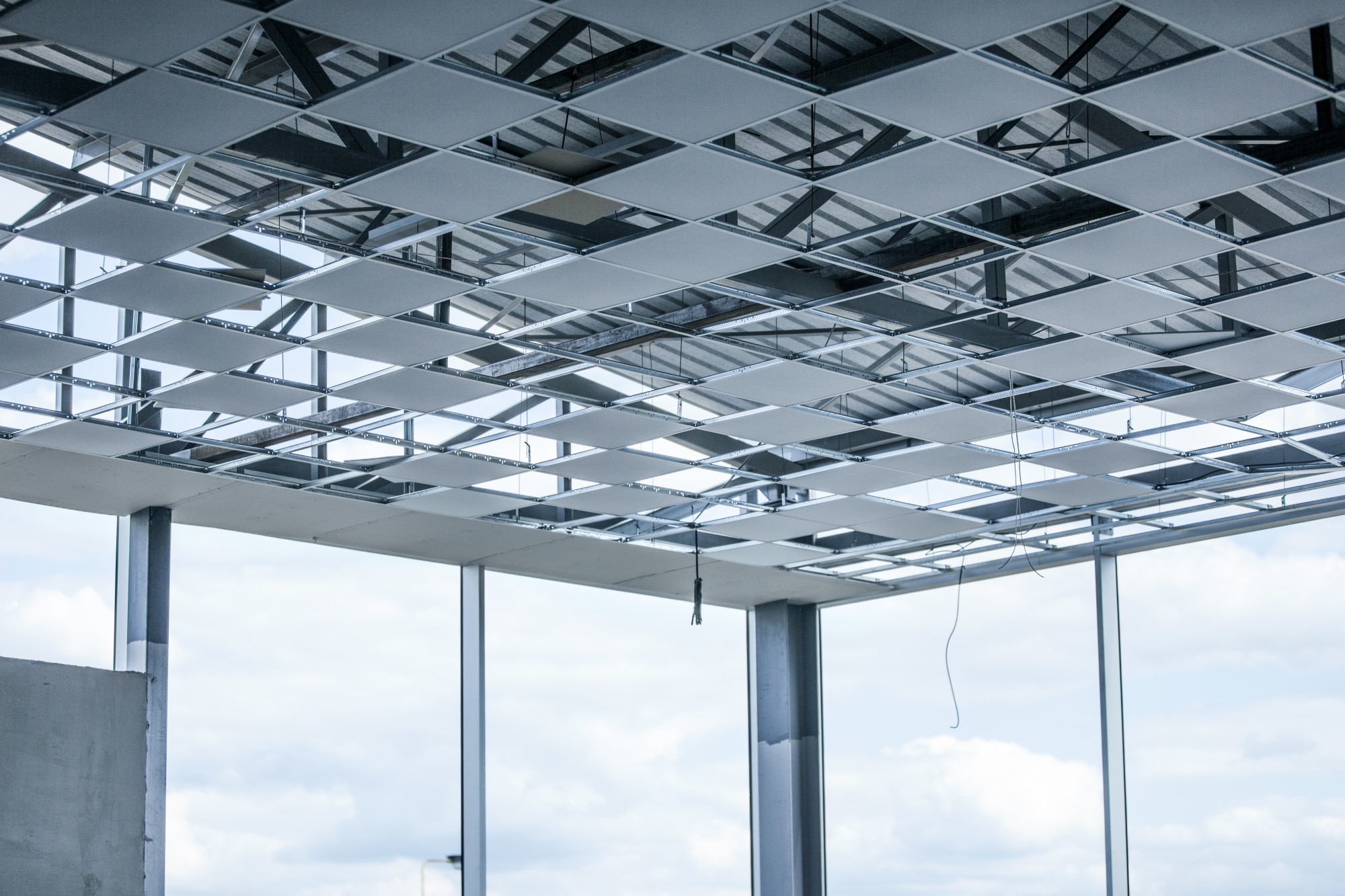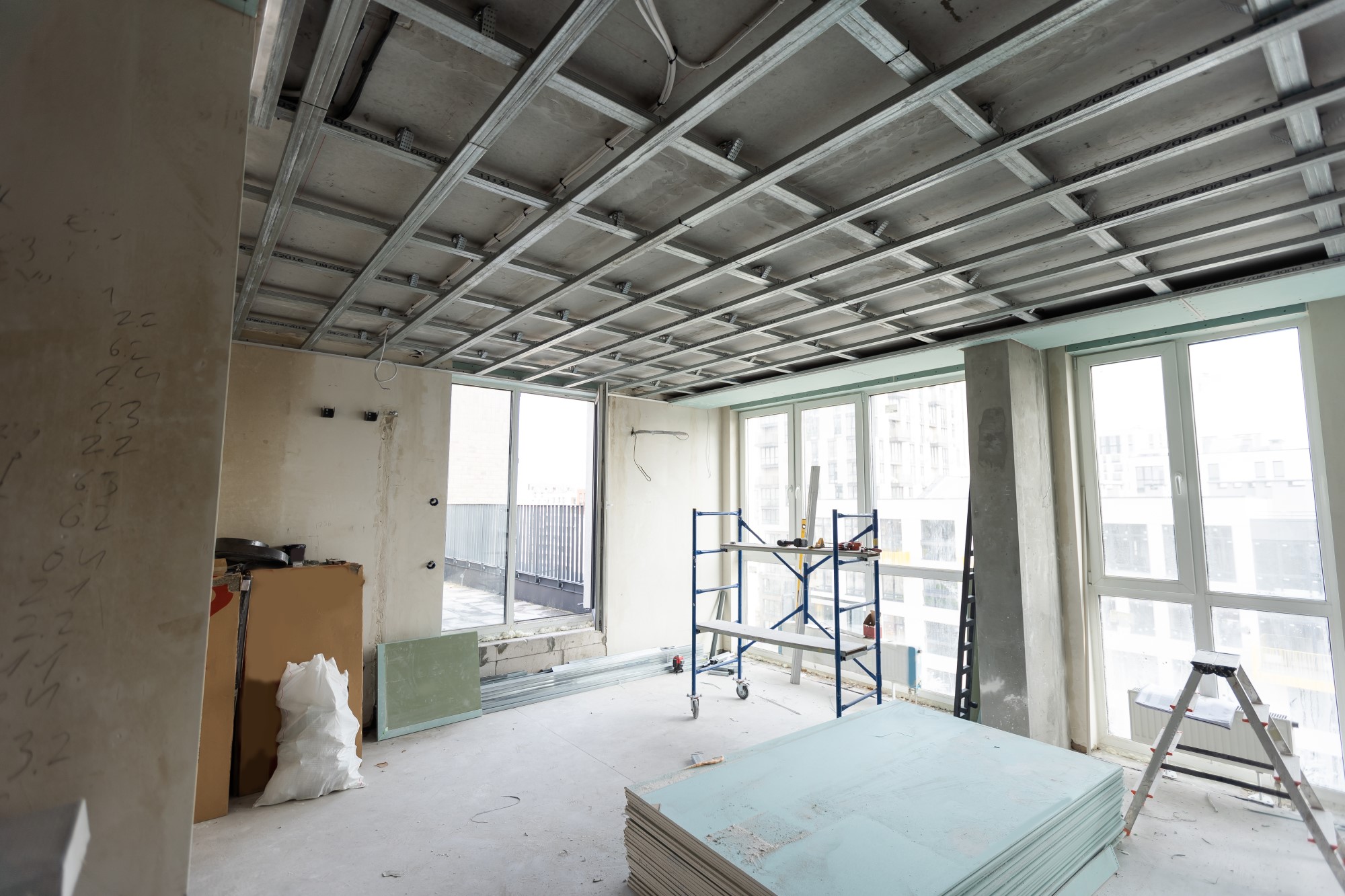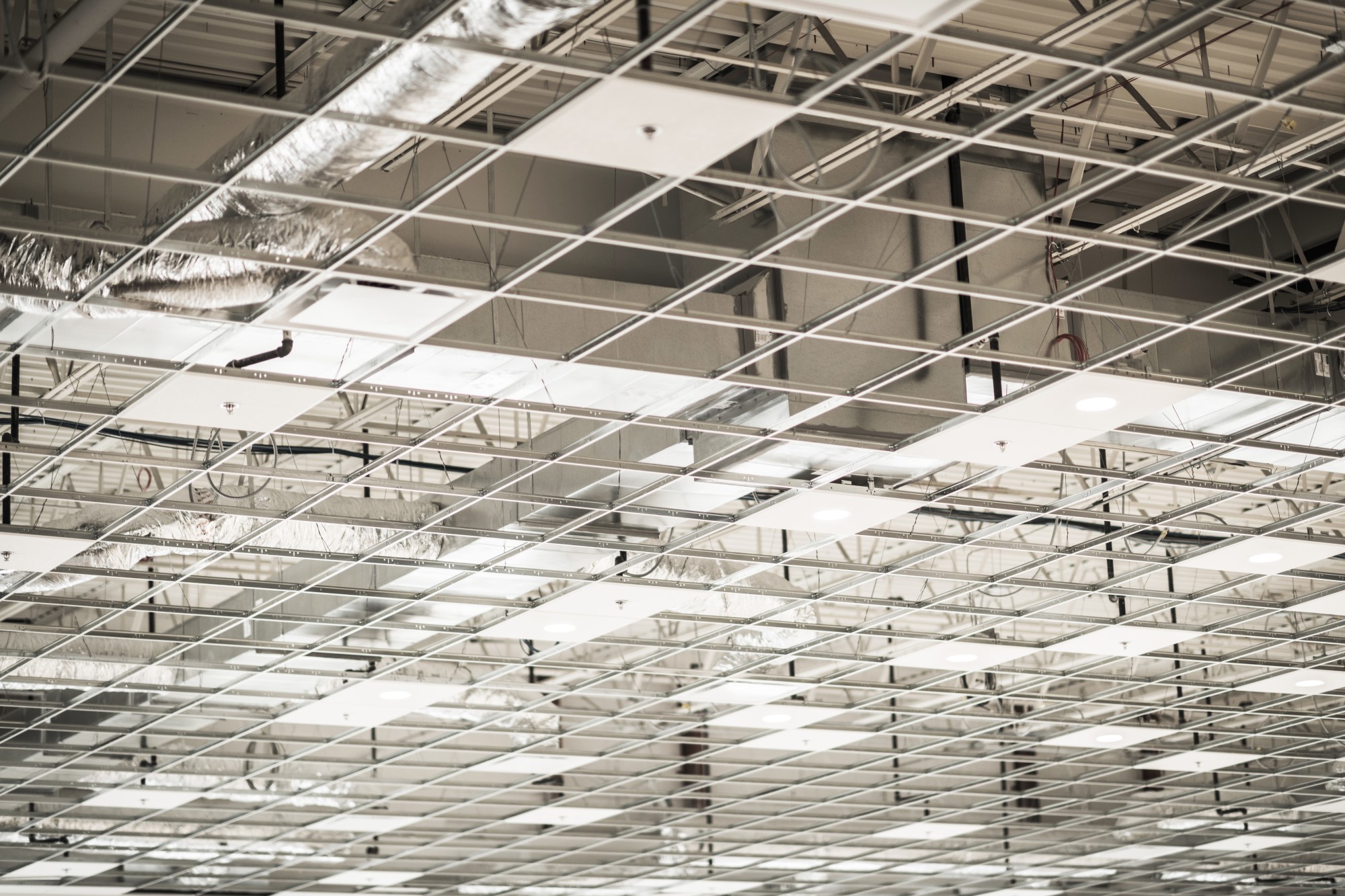T-bar Ceiling installation

A T-bar ceiling, also known as a suspended or drop ceiling, is a type of ceiling system where ceiling panels (tiles) are supported by a metal grid (the T-bar) that is suspended from the structural ceiling above. This system is commonly used in commercial buildings, offices, and basements due to its versatility, ease of installation, and accessibility for maintenance.
Here’s how a T-bar ceiling system works:
- Grid Framework: The metal grid framework is made up of T-shaped bars, hence the name T-bar ceiling. The grid is typically suspended from the structural ceiling using wires or rods. The grid is arranged in a pattern, usually forming a grid of squares or rectangles.
- Ceiling Panels: The panels, often made of materials such as mineral fiber, gypsum, or metal, are laid into the grid openings. These panels can be easily removed or replaced, making the system ideal for areas where access to electrical wiring, plumbing, or ductwork above the ceiling is needed.
- Installation: The grid is first installed and leveled, creating a stable framework. Then, the ceiling panels are dropped into place within the grid. The installation process is relatively quick and can be done with minimal disruption to the space.
- Customization: T-bar ceilings offer a range of options in terms of panel materials, sizes, and finishes, allowing for customization to match the aesthetic and functional requirements of the space. Acoustic panels can be used to improve sound insulation, and various patterns and colors can enhance the design.
Advantages of T-bar ceilings include:
- Easy access to the area above the ceiling for repairs and maintenance.
- Panels can be easily replaced or reconfigured.
- Options for acoustic panels can improve sound control in the space
- A variety of panel designs and finishes can enhance the look of a room
Overall, T-bar ceilings are a practical and adaptable solution for many types of buildings, providing both functional benefits and design flexibility.




Others services
Need help ?
Contact us today for reliable and professional construction services tailored to your needs

